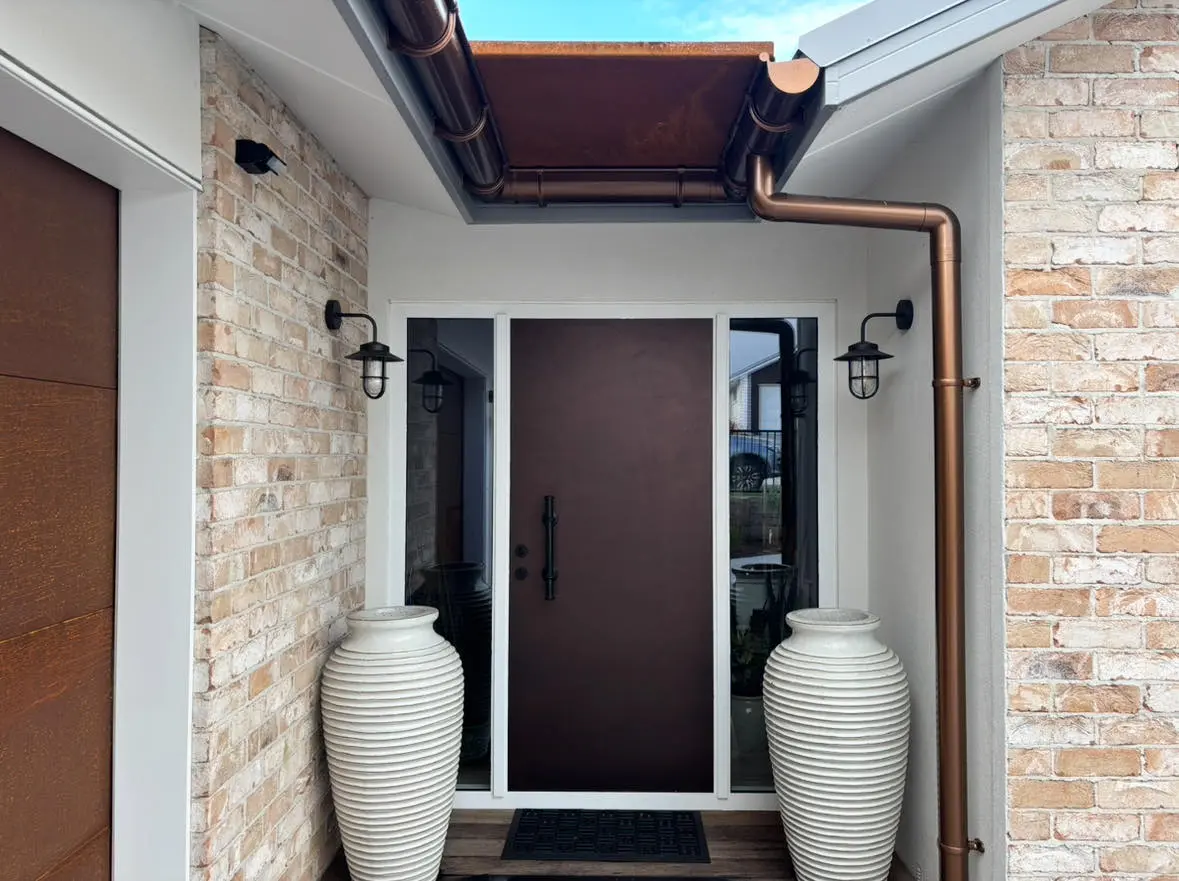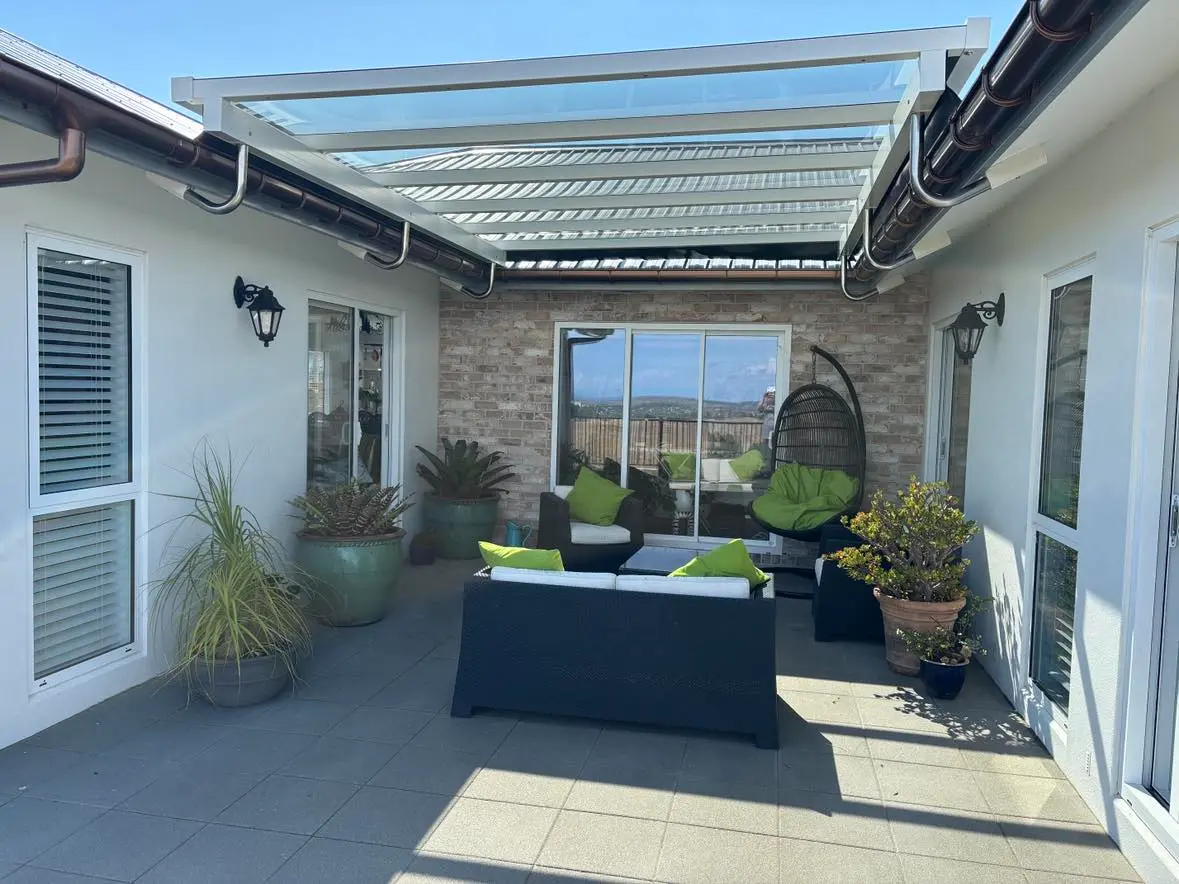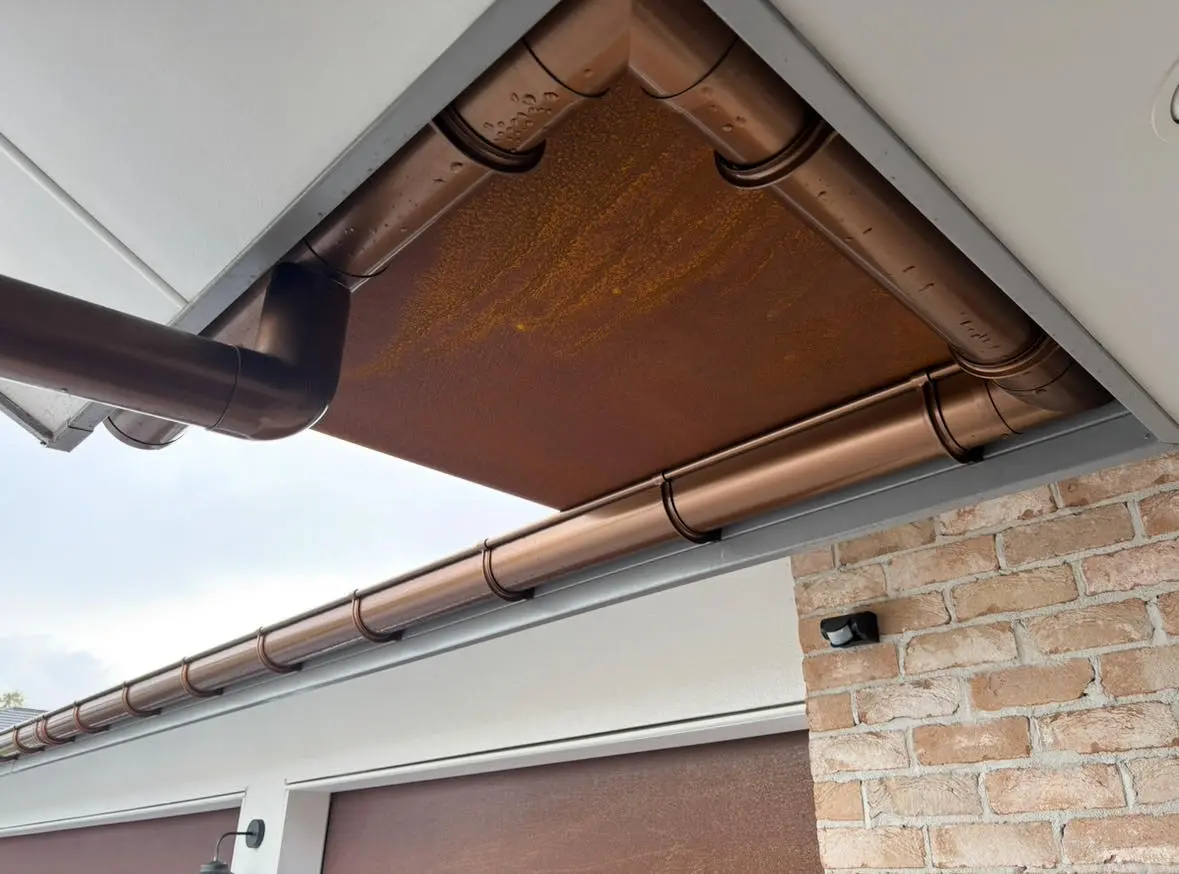
09 Mar Custom Solutions
If you’ve ever found yourself needing more outdoor living space but want to avoid the cumbersome process of acquiring permits and navigating lengthy approval procedures, there’s good news for you! With Flexiroof, you can build two adjacent shelters instead of one large one, helping you bypass the need for a permit for a roof over 20m².
In New Zealand structures for outdoor shelters under 20m² do not require permits. This gives you the perfect opportunity to maximize your outdoor space, and with the right approach, you can make two smaller shelters act as one, all while staying within legal boundaries.
Here’s how you can use Flexiroof to create a seamless outdoor living experience without the red tape.

Custom solutions for a client.
At Flexiroof, we take pride in providing roofing solutions that seamlessly combine style, durability, and functionality. Our versatile roofing systems are designed to suit a wide variety of residential and commercial spaces, addressing the unique requirements of each client.
However, we understand that occasionally, a situation demands something beyond the standard offerings—this is precisely where our custom solutions excel.
Unlike others who simply import inexpensive overseas copies and market them as innovative products, Flexiroof was built on originality and expertise. We developed our own designs from the ground up, equipping us with unmatched knowledge and creativity to craft intelligent, personalized solutions that perfectly meet your unique needs.

This was exactly the challenge we faced with one of our recent clients, who needed a roofing solution for a compact space above their front door—an area that had to blend seamlessly with their home’s existing aesthetic. The space presented a unique challenge: it was too small and narrow for our standard Flexiroof system to fit comfortably without compromising the house’s style.
Rather than settling for a suboptimal solution, we collaborated closely with our client to create a tailored approach that addressed both functional and design requirements. Noting the corten ‘rusted steel’ garage door located below and adjacent to the area, along with matching-toned guttering, we crafted a custom corten roof measuring just 800 x 900mm. The outcome was a harmonious and stylish integration—problem solved!



Sorry, the comment form is closed at this time.